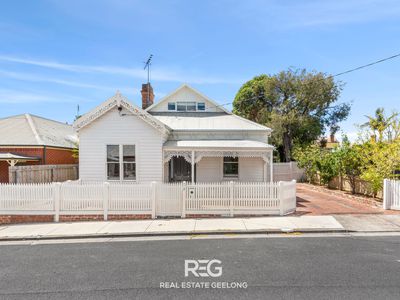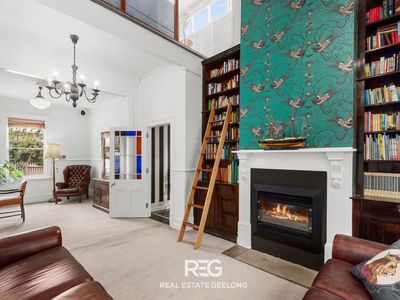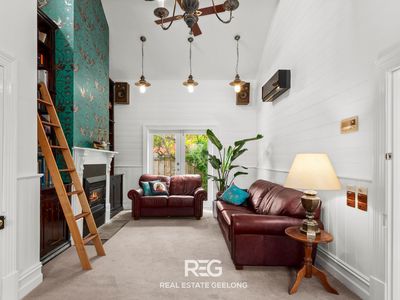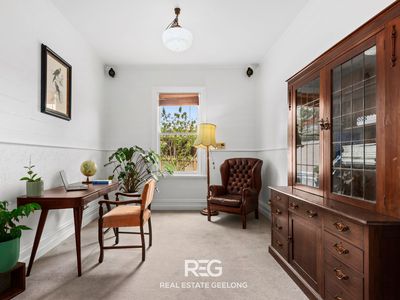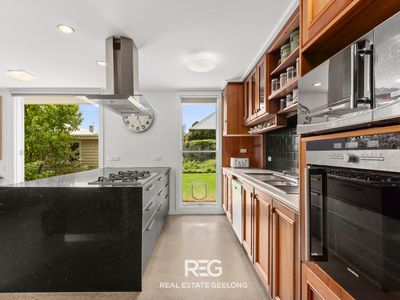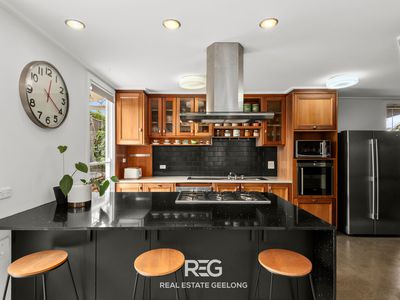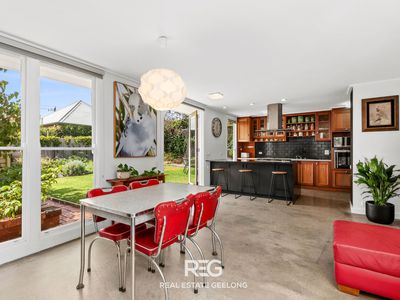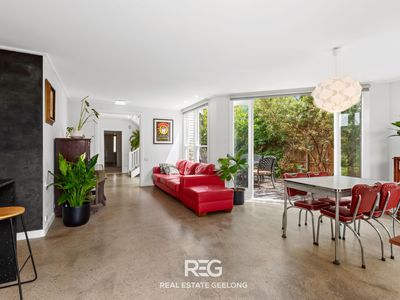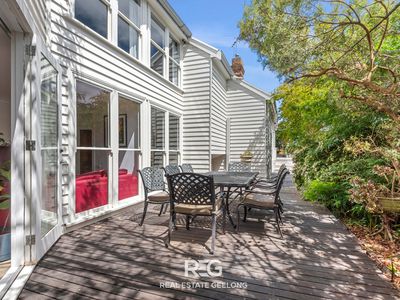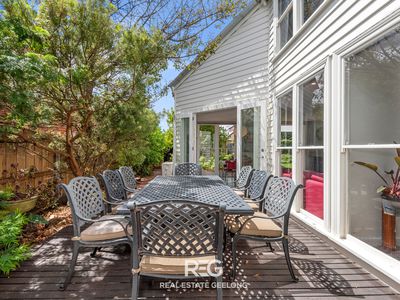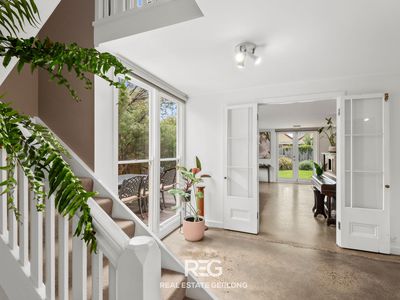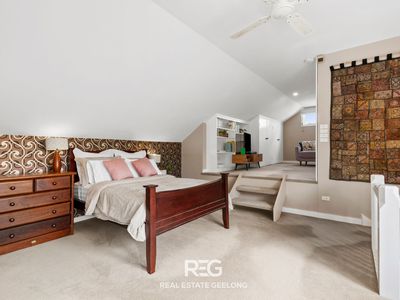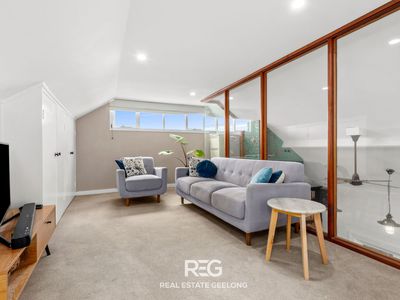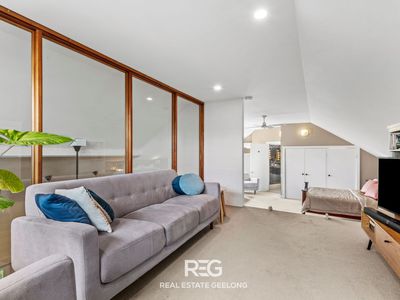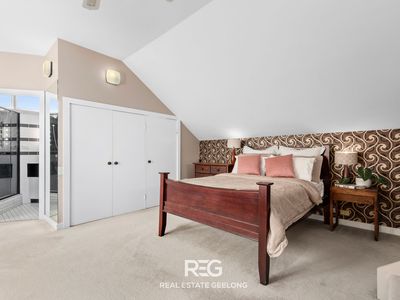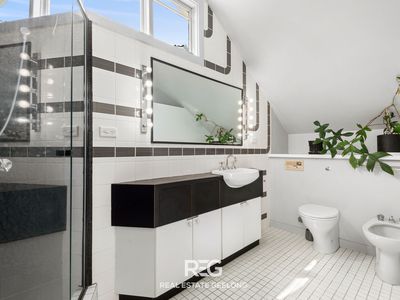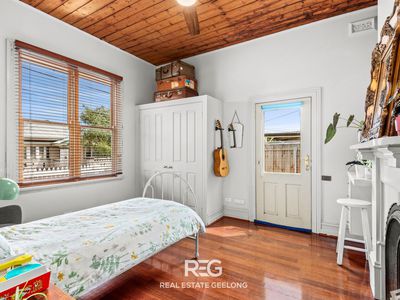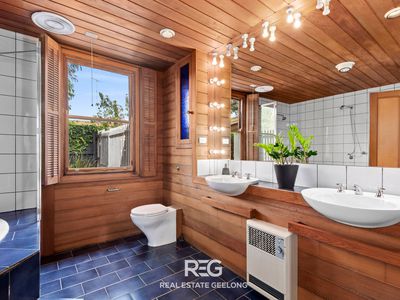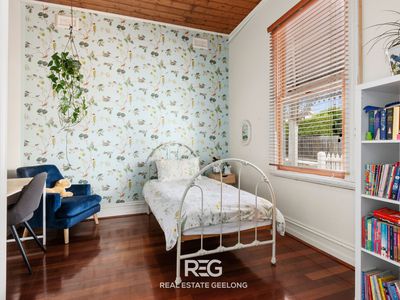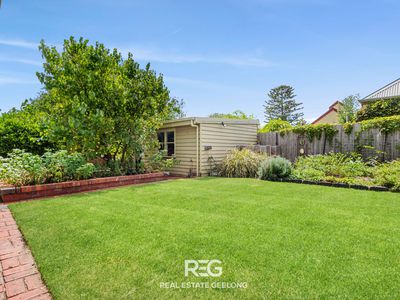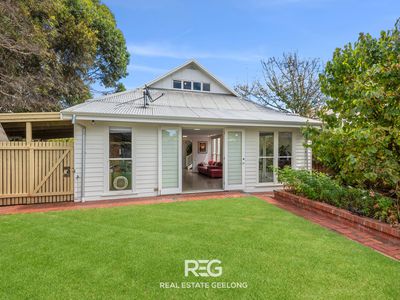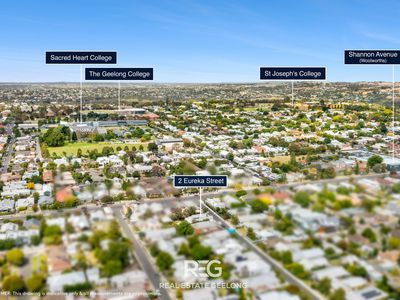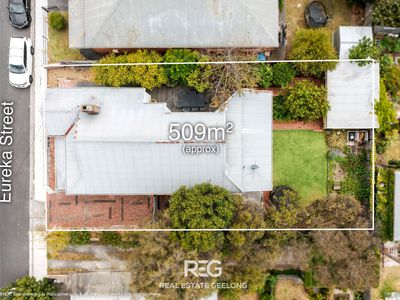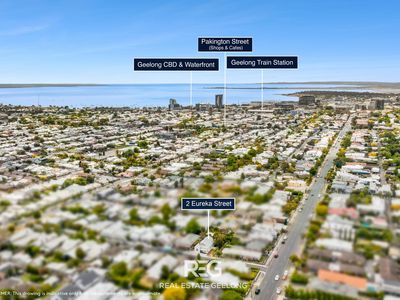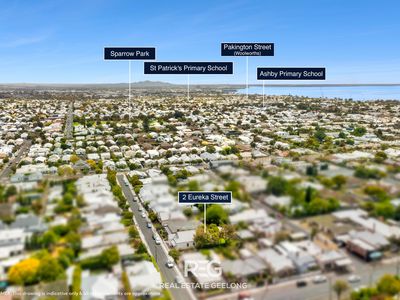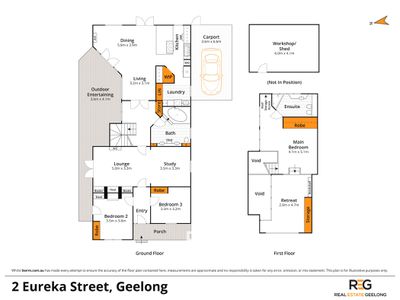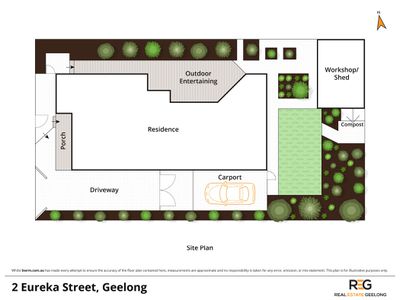2 Eureka Street, Geelong West
Traditional Character Combined With Eclectic Charm!
Nestled in the heart of Geelong West, this Victorian residence presents a captivating blend of period charm and eclectic style.
Soaring ceilings and polished floorboards enrich the interiors, with featured wallpaper adding dramatic statements throughout. You’ll love that the home has been designed to maximise the northern aspect, with both living zones opening onto the north-facing deck. The central lounge & home office creates a charming setting, where you’ll be enticed to curl up by the gas log fireplace with a good book. Matte concrete floors enhance the open plan living/dining/kitchen zone, with French doors opening onto both the deck and private backyard. Lined with mature gardens, the deck is the perfect place to entertain loved ones. Upstairs is home to the Parent’s Suite, which creates a private sanctuary complete with a sitting room, built-in robes and en suite.
Home to an edible garden, the backyard promotes eco-friendly living. Children can run and play on the lush lawn, while the gardens provide you with plenty of fresh produce. You can pick mulberries, citrus, peaches and pears straight from the branch.
A blissful lifestyle is yours to keep with local cafes and Pakington Street within easy walking distance. So why not pick up a coffee and head to the Gertrude Street playground? Or spend the afternoon browsing the boutiques of Pakington Street? Newtown Primary School and Newtown's private colleges are also a short stroll away, while easy access to Shannon Avenue and the Geelong CBD adds the finishing touch to this desirable location.
Additional features:
- Kitchen features stone benchtops, a walk-in pantry and breakfast bar
- Stainless steel appliances inc. a 5-burner gas cooktop, Siemens wall oven & Bosch dishwasher
- Two downstairs bedrooms boast built-in robes
- Light-filled study nook is perfect for homework sessions
- Main bathroom and laundry complete the layout
- Two split-system air conditioners and ceiling fans provide extra comfort
- Driveway and carport provide off-street parking
- Perfectly packaged on approx. 509sqm
property information
- Property ID: 1363540
- Bedrooms: 3
- Price: $1,150,000
- Bathrooms: 2
- Square: 509 Square metres
- Garage: 3
- Air Conditioning
- Split-System Air Conditioning
- Split-System Heating
- Courtyard
- Deck
- Fully Fenced
- Outdoor Entertainment Area
- Shed
- Built-in Wardrobes
- Dishwasher
- Floorboards
- Study
Do you like this offer? Contact me to get more
information!
contact me
I am here to help with all your real estate needs and questions. Let me know what's on your mind and start a conversation.
